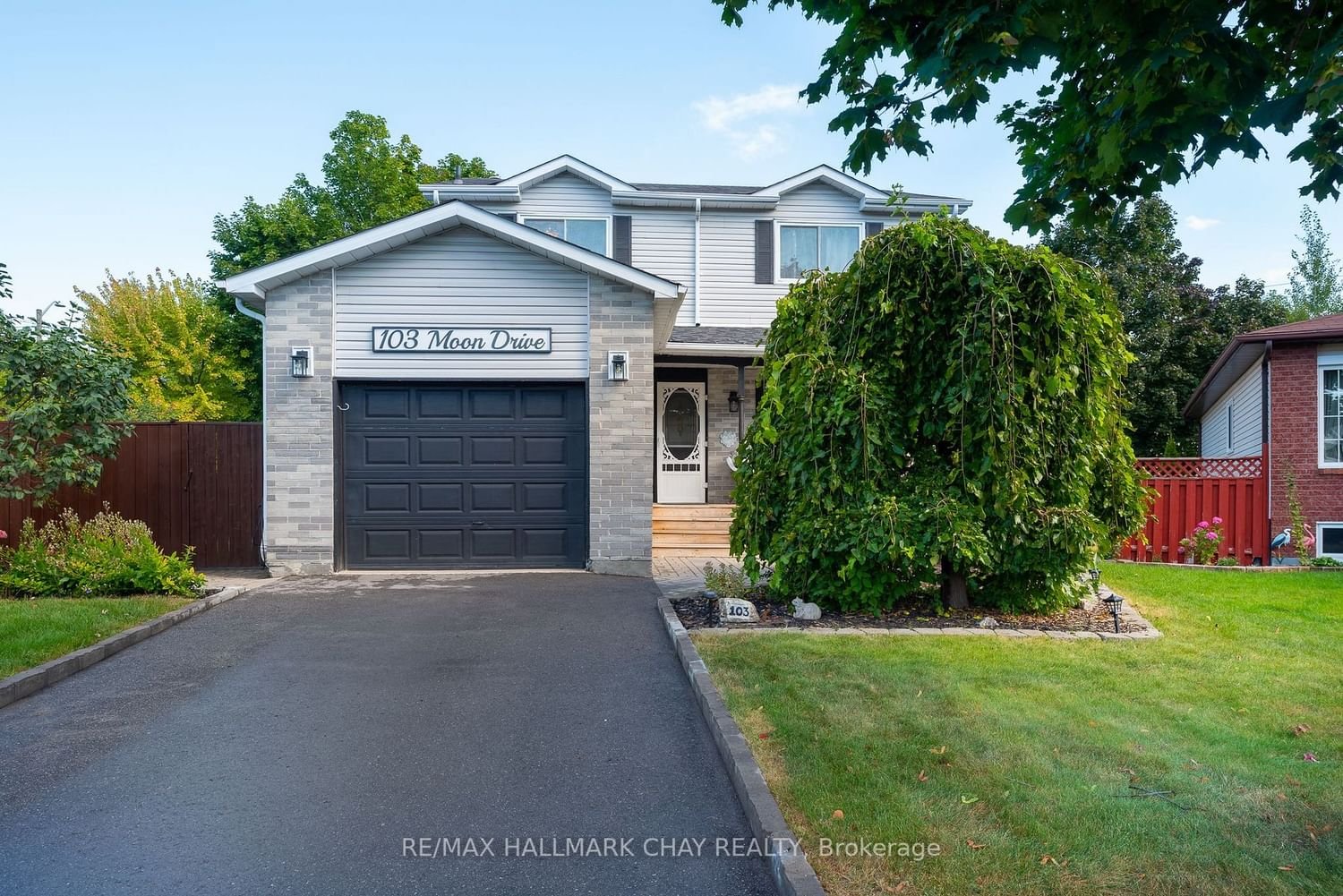$774,888
$***,***
4-Bed
3-Bath
1500-2000 Sq. ft
Listed on 9/27/23
Listed by RE/MAX HALLMARK CHAY REALTY
Welcome To Your Dream Home! This Remarkable 4-Bed, 3-Bath Family Haven Is Nestled In A Highly Desirable & Family-Friendly Cul-De-Sac In SW Barrie, Offering Everything Your Family Needs For A Life Of Comfort & Style. Inside, You'll Find This Home W/ Hardwood Flooring That Gracefully Extends Throughout The Main Floor & Bedrooms, While Vinyl Plank Flooring Adorns The Basement. Recently Updated Kitchen Showcases Gleaming S/S Appliances, Freshly Redone Cabinets & Sink, Plus A Convenient W/O To A Private Deck, Creating The Perfect Spot For Enjoying Outdoor Breakfasts Or Hosting Bbqs. Outside, You'll Be Transported To Your Own Backyard Oasis, Featuring A Fully-fenced yard, A Sparkling Inground Pool, And A Hot Tub Seamlessly Integrated Into The Redesigned Deck. On The Upper Level You'll Be Greeted By Hardwood Floors, Leading You To 4 Bright & Spacious Bedrms, With An Impressive 4-Pc Bathroom Complete W/ A Soothing Jacuzzi Tub, Providing The Ultimate Space For Relaxation & Unwinding.
Fully Finished Bsmt Includes A Rec Rm W/ A Gas F/P, 2-Pc Bath, Laundry, & Storage Space. Newer Furnace & Central Air System Installed In 2019. Near Parks, Schools, Shopping, Holly Rec Centre, Ardagh Bluffs Trails, Access To Hwy 400, 27 & 90
S7034906
Detached, 2-Storey
1500-2000
7+2
4
3
1
Attached
3
31-50
Central Air
Finished, Full
N
N
N
Brick, Vinyl Siding
Forced Air
Y
Inground
$4,630.00 (2023)
< .50 Acres
117.59x41.70 (Feet) - 12.74 X 36.21
